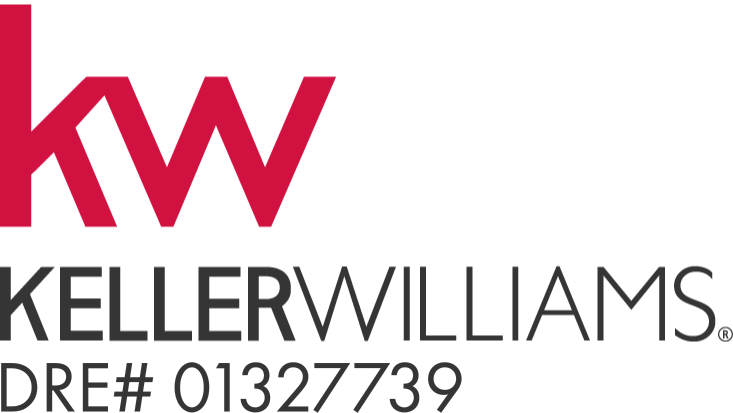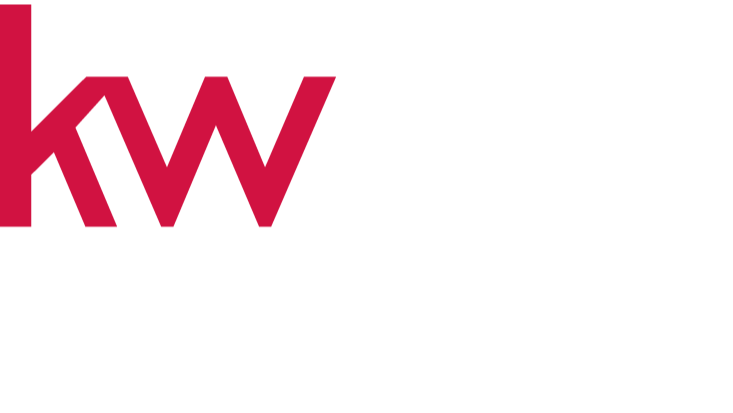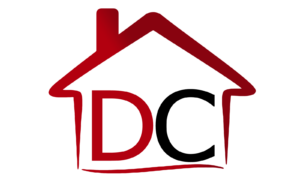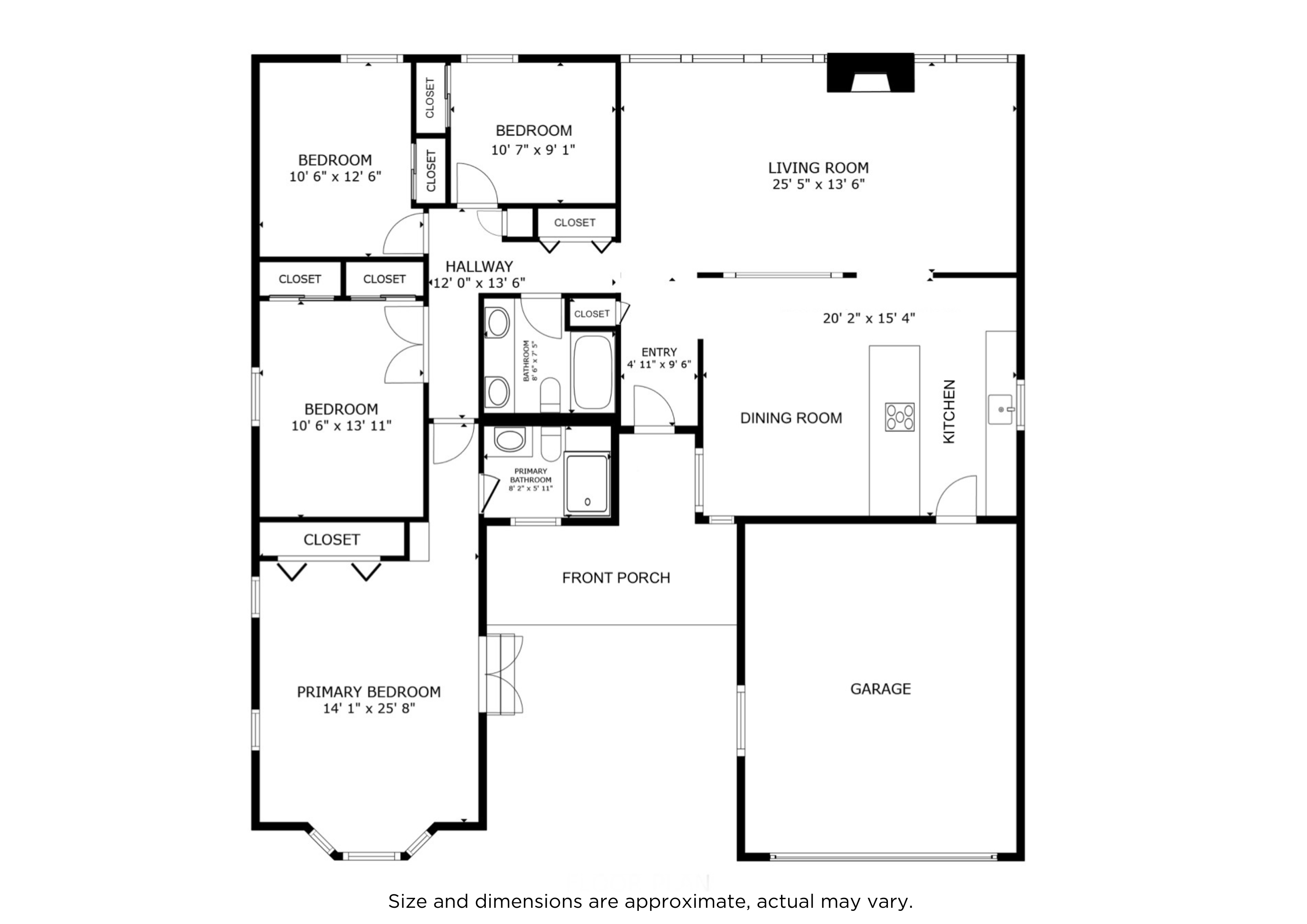
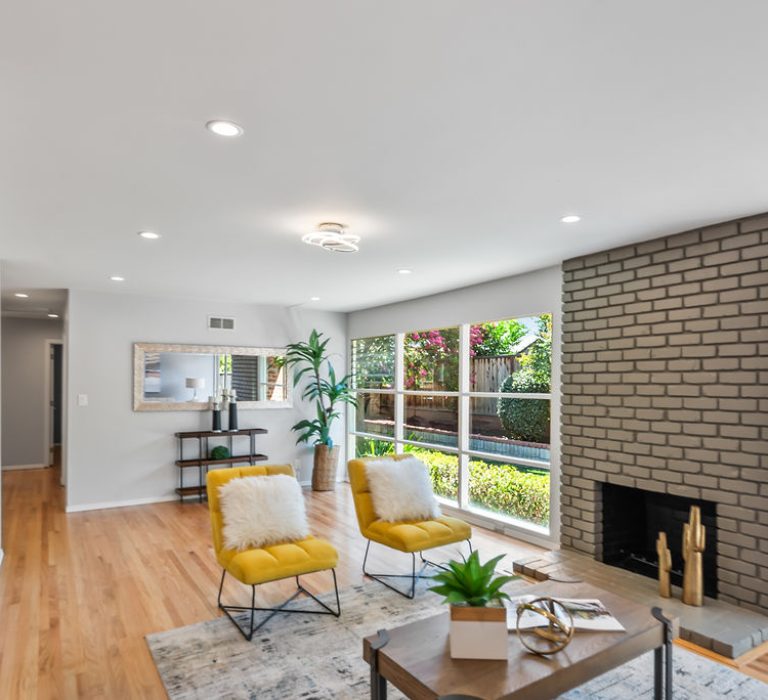
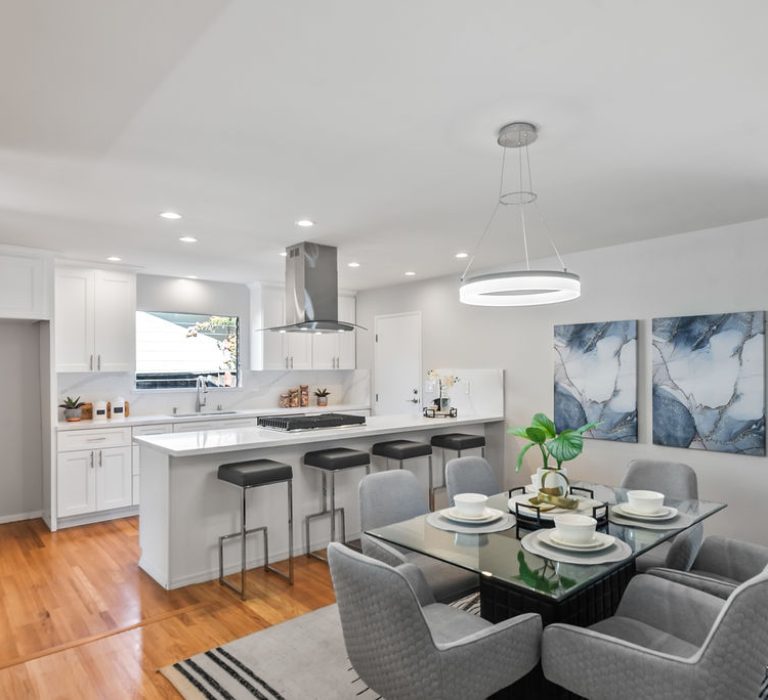
730 CARLISLE
Ideal floor plan with gorgeous kitchen just 1.3 miles to Apple Spaceship Campus!
4
2
1,659
6,176
Inviting front yard with verdant lawn & tucked-away front courtyard with seating. Inside, a cozy living room features wall-to-wall windows that overlook the backyard.
Updated kitchen has quartz counters, fresh cabinets, new stainless steel appliances, & passthrough to dining area for added convenience.
Retreat to primary suite with modern bathroom, bay window, & French doors that admit ample natural light.
Additional highlights include dual sinks in updated hall bathroom, recessed lighting, refinished hardwood floors, built-in cabinets in garage, & fresh exterior & interior paint.
Lovely backyard has paved area for seating, lawn, raised planters, & mature trees for shade.
In the desirable Birdland neighborhood, this home offers proximity to major tech hubs, nearby amenities, & easy access to major thoroughfares.
Excellent schools: Stocklmeir Elementary, Cupertino Middle, & Fremont High (buyer to verify)!
Virtual Tour
Points of Interest Close To Home
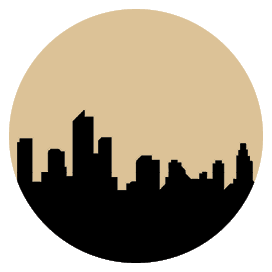
0.1 miles... Panama Park
0.5 miles... Ortega Park
1.1 miles... Raynor Park

0.5 miles... Heritage Indian Market
1.1 miles... Safeway
1.1 miles... 99 Ranch Market
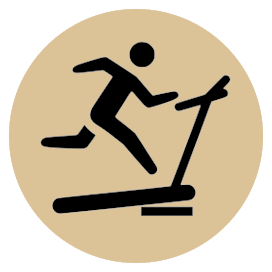
0.7 miles... 24 Hour Fitness
0.9 miles... Golfland USA
0.9 miles... Sunken Gardens Golf Course
About The Agents
Growing up the daughter of Sunnyvale’s #1 Realtor was always a thrill for Elena, who loved attending office meetings, going to Open Houses, and visiting homes for sale with her dad, Dave Clark. She is very thankful to have grown up in Sunnyvale and, after earning her B.S. from George Washington University in Washington, D.C., moved back to the Bay Area to officially join The Dave Clark Team. As a Realtor, Elena has excelled at serving all of her clients, consistently going above and beyond to provide a smooth and worry-free process. A trusted expert in the local Real Estate market, Elena has appeared on local news channels to provide insights into current market trends and offer advice for those considering buying or selling residential property. In her free time between appointments and Open Houses, Elena is most often found taking her five-year-old pup Louis on as many experiences as she can, whether a hike, trip to the beach, new restaurant with a dog-friendly patio, or park.
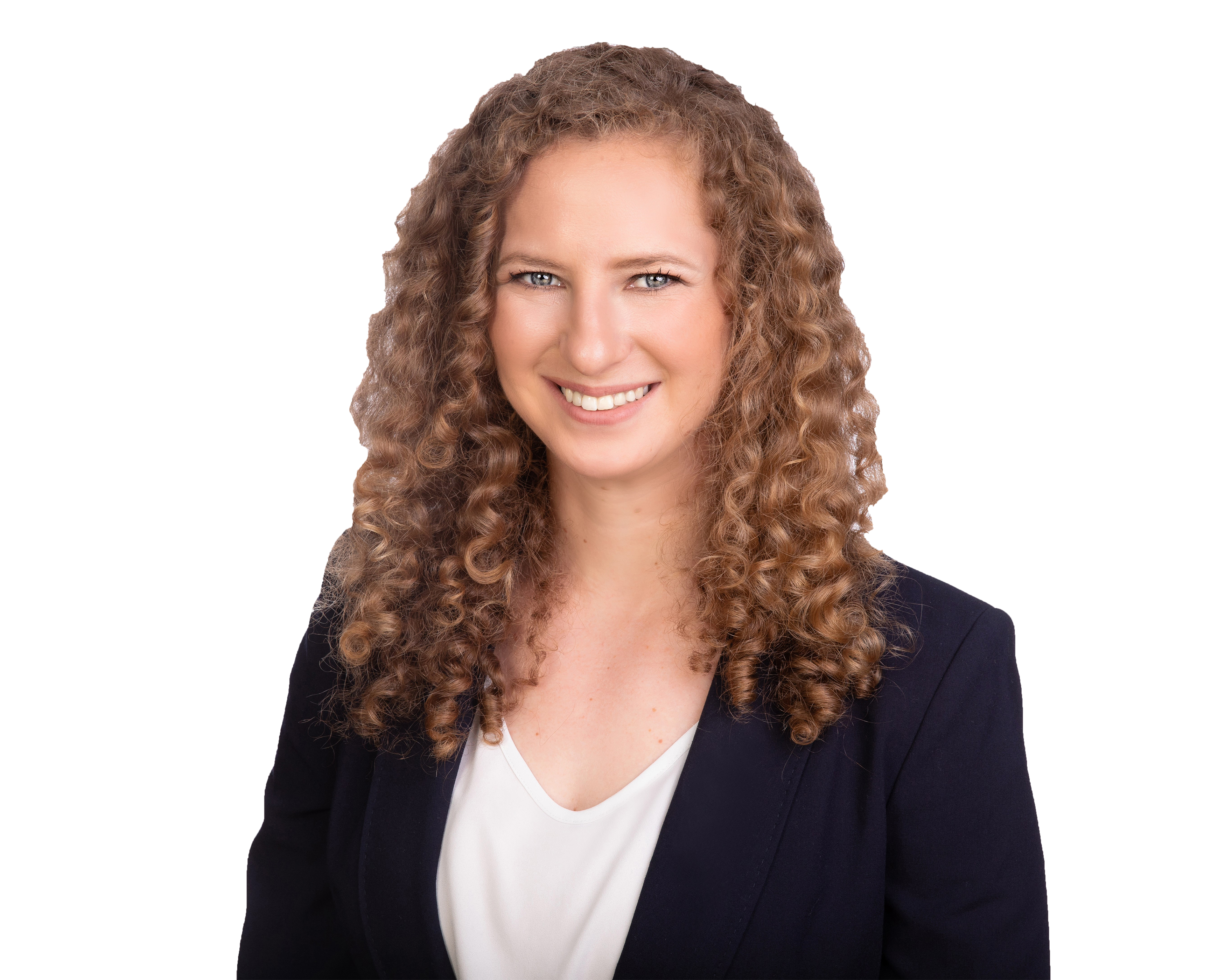
DRE# 02079390
Dave has lived, worked, and raised his family in the Bay Area for over 30 years. Before landing in Real Estate, Dave worked at Apple Computer, back in the days before the internet. Since becoming a Realtor, Dave has built one of the Bay Area’s most successful teams with over 2,000 homes and more than $2 Billion worth of Real Estate sold! Always intent to turn The Dave Clark Team into a true family business, Dave is thrilled that his two daughters, Elena and Karen, are key members of the team! The team’s personalized approach to home preparation, pricing, and marketing has allowed The Dave Clark Team to become Sunnyvale’s #1 Realtors and propelled the team to the Top 1% of Realtors nationwide for multiple consecutive years. Dave takes great pride in the satisfaction of his clients, and has deeply instilled that same goal in his team, who continue to deliver five-star service to each and every client. During his free time, Dave enjoys spending time with his family including their many dogs, traveling with his wife Beth, playing pickleball, and cooking.

DRE# 01018204
